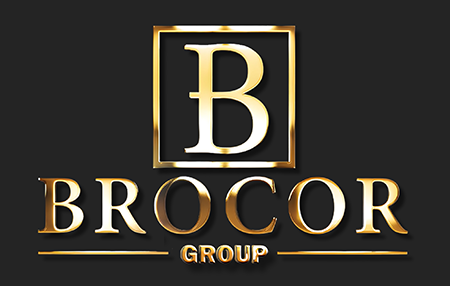
R 2 880 000 | 5 Bedroom House for Sale in Kannoniers Park
Load with potential, kannonierspark, potchefstroom
Nestled within the vibrant hub of activity just 1 kilometer away from the esteemed NWU, SANDF, Medi Clinic, and the Air field/Jonkers Sail Planes, stands a haven of modern living and boundless potential. Welcome to a meticulously crafted, double-storey oasis that seamlessly blends contemporary design with versatile functionality.
Step inside this architectural gem to discover a world of possibilities. Boasting five thoughtfully designed en-suite rooms, each exuding its own unique charm, this residence promises unparalleled comfort and privacy. With various kitchenettes scattered throughout and private verandas adorning each room, the layout effortlessly caters to both individual retreats and communal gatherings.
The heart of the home beckons with an open-plan kitchen, lounge, and dining area, where culinary delights are crafted amidst the backdrop of convivial conversations. Equipped with both gas and electrical stoves, the kitchen stands ready to indulge the culinary aspirations of its inhabitants.
Ascend to the loft, a secluded sanctuary offering endless prospects for relaxation or productivity. Revel in the warmth of two built-in braais, strategically positioned amidst various social seating corners, perfect for entertaining guests or unwinding beneath the stars.
Practicality meets luxury with a double garage and four car ports, ensuring ample space for vehicles. Safety is paramount, with electric fencing and a panic button system seamlessly integrated with CB Security for peace of mind.
Additional amenities include a laundry room/domestic quarters complete with a basin and toilet, a walk-in linen/store room for organizational bliss, and the comfort of ceiling fans, skylights, and a refreshing pool to escape the African sun.
Venture upstairs to discover a retreat fit for royalty, equipped with air conditioning, a ceiling fan, and a Queen Anne stove. Step outside onto the expansive private veranda, a tranquil haven overlooking the manicured garden below.
For the industrious minds, a dedicated study awaits, while modern comforts such as TV and WiFi ports ensure connectivity is never compromised.
Outside, well-lit pathways wind through paved areas, enveloped by the lush embrace of well-established trees and gardens, offering a serene backdrop for moments of contemplation or lively gatherings.
With its versatile layout and prime location, this property holds boundless potential as a guesthouse or Air B&B, with a zoning certificate readily available to unlock endless possibilities. Welcome to a lifestyle defined by luxury, convenience, and endless opportunities.































































